AC Bedrooms, Private Garage, Hot Tub, Near Ski Area
Enjoy the perfect balance of privacy, comfort, and convenience in this spacious Steamboat Springs townhome. Designed to meet the needs of families, groups, and value-focused travelers, this property combines the residential feel of a private home with access to sought-after community amenities like a shared hot tub and free city bus. Flexible sleeping arrangements, a private garage, and in-unit laundry make it easy to relax and recharge between mountain adventures—all just minutes from the ski area.
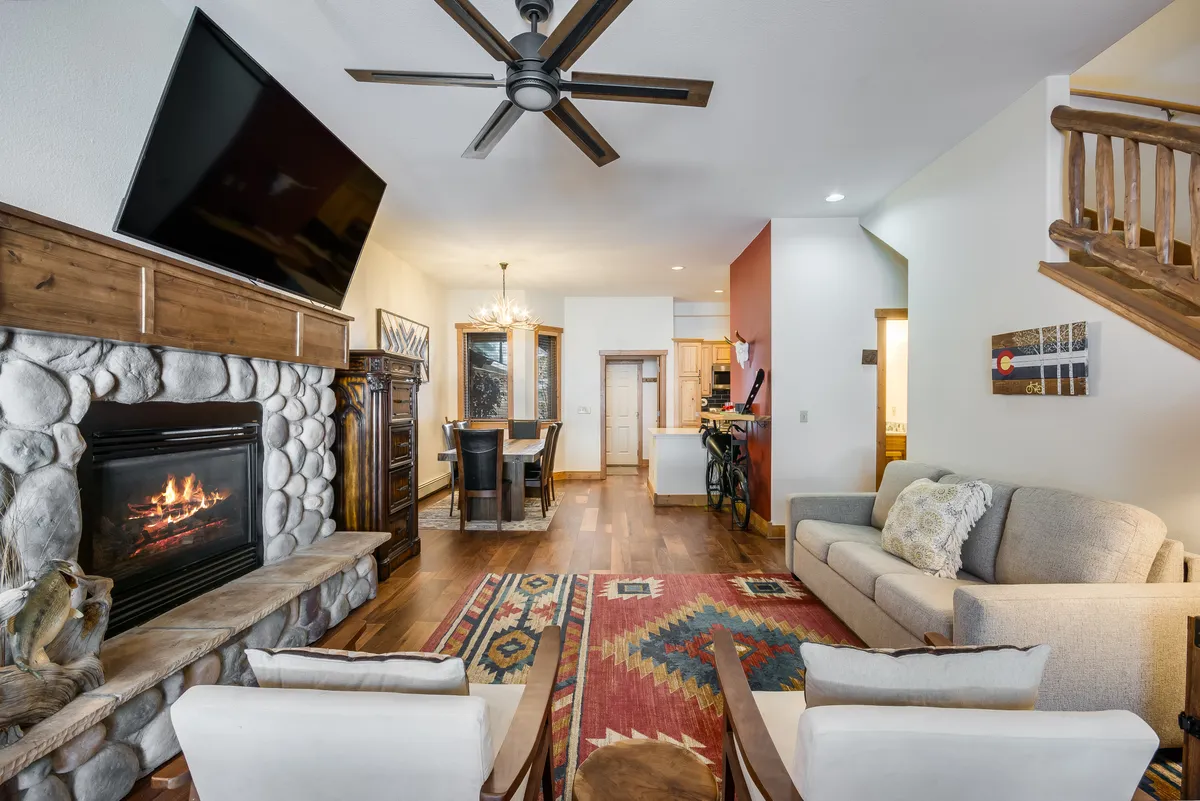
Spacious two-bedroom layout with flexible sleeping, private garage plus driveway parking, in-unit laundry, community hot tub, and easy access to Steamboat Ski Area via free city bus.
Main Floor Gathering Hub
Features
- • Open-plan living
- • Shuffleboard table
- • Gas fireplace
- • Modern kitchen
- • Dining area
- • Half bath
- • Private deck
- • BBQ grill
- • Flows into kitchen and dining
- • Direct access to deck and hot tub path
Step into an inviting open-plan main floor designed for togetherness and relaxation. The spacious living area, with its stylish furnishings and cozy gas fireplace, sets the scene for memorable family nights in—whether you're unwinding after a day on the slopes or challenging friends to a game on the shuffleboard table. The modern kitchen, fully equipped for home-cooked meals, flows seamlessly into the bright dining area, perfect for shared breakfasts before hitting the mountain or evening feasts. A convenient half bath and direct access to the private deck, complete with BBQ grill and a pathway to the community hot tub, make this hub ideal for both lively gatherings and quiet downtime.
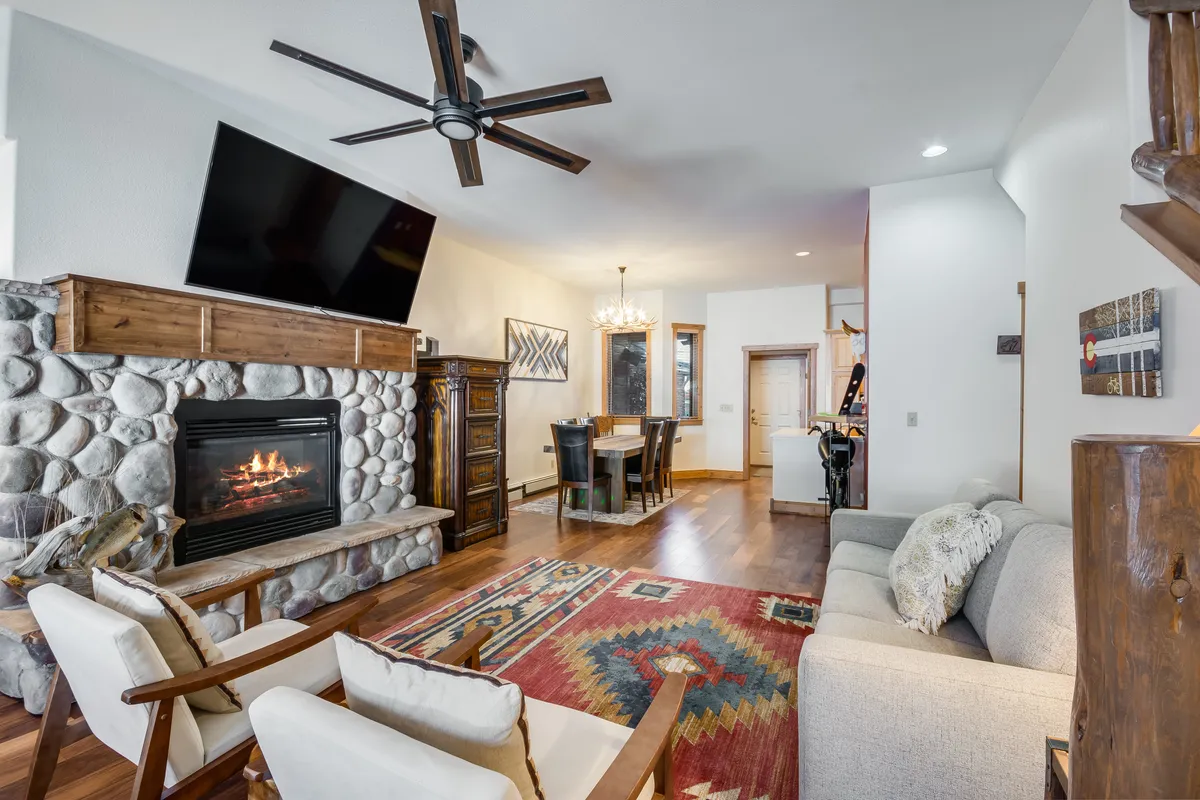
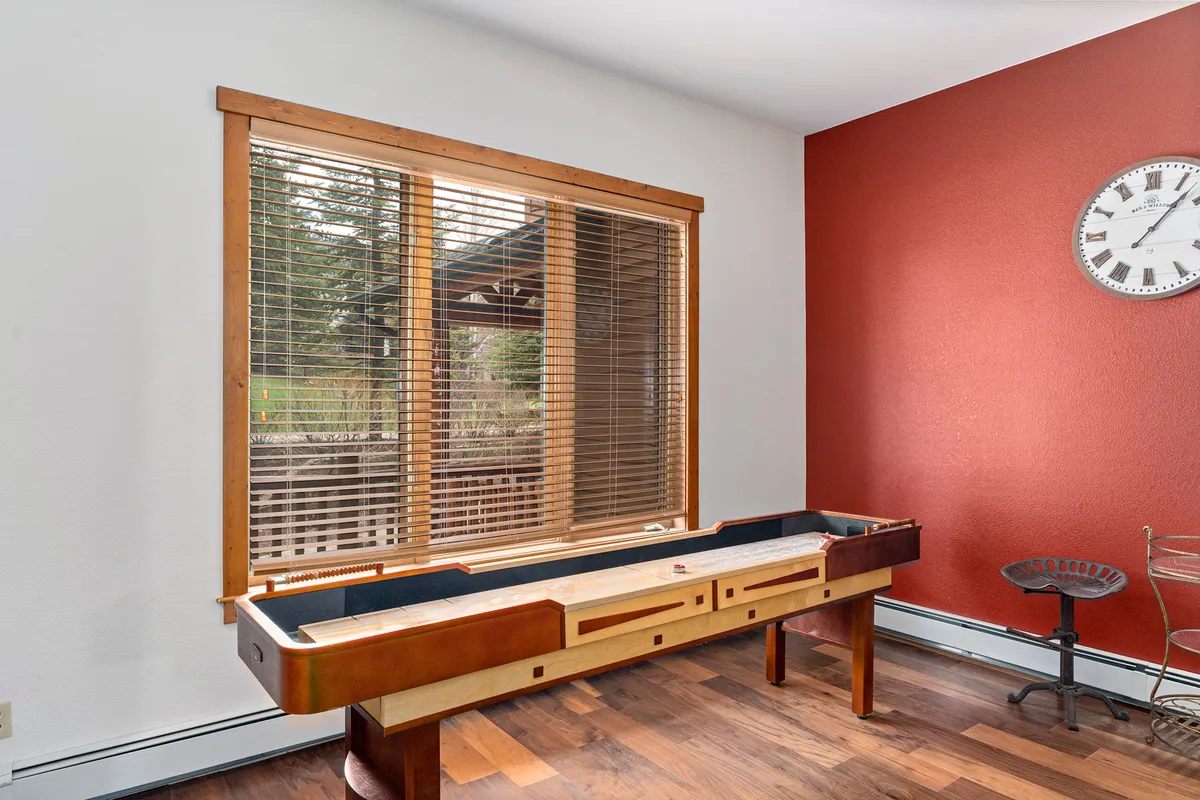
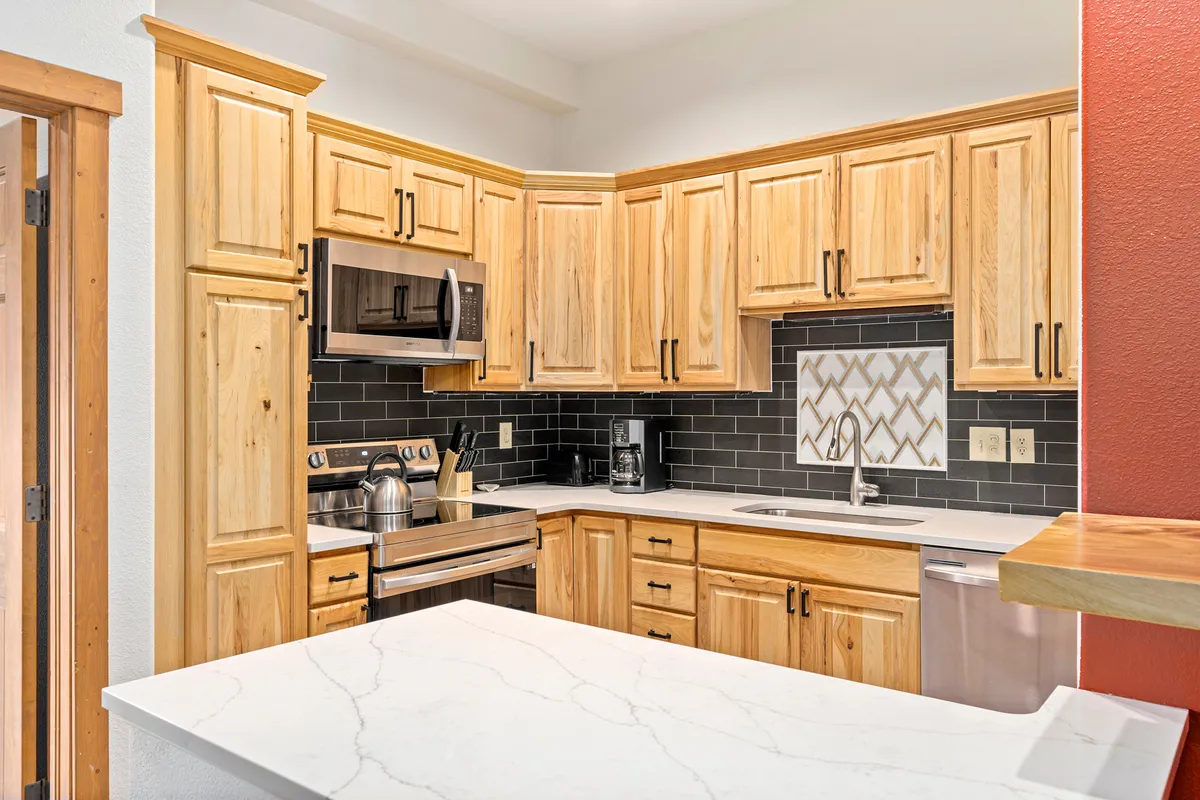
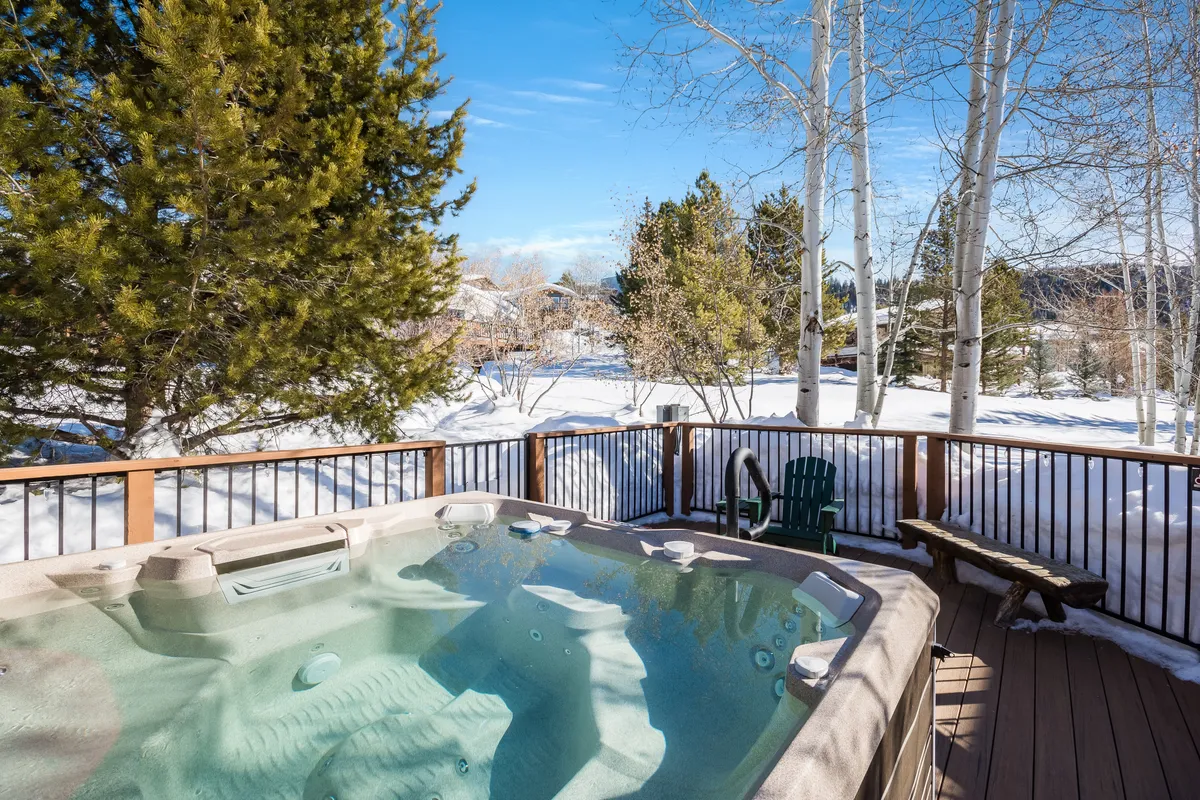
Private Retreats Upstairs
Features
- • King bed
- • Chair fold-out bed
- • Ensuite bath with tub and walk-in shower
- • Queen-over-queen bunk
- • Private bathrooms
- • Dedicated sitting area
- • Portable AC units
- • Washer/dryer
- • Bedrooms are upstairs
- • Laundry conveniently located
Ascend to the sanctuary of the upper level, where two generously sized bedrooms await, each offering privacy, comfort, and flexible sleeping arrangements tailored for families and groups. The primary suite features a king bed, TV, and a clever chair that transforms into a child-sized bed—ideal for parents with little ones. Soak away your cares in the luxurious ensuite bath with both a tub and walk-in shower. The second bedroom, with its robust queen-over-queen bunk, accommodates both children and adults with ease, while the dedicated sitting area and private bathroom ensure everyone has their own space to unwind. Both bedrooms come equipped with portable AC for summer comfort, and a full-size washer/dryer upstairs means packing light is always an option.
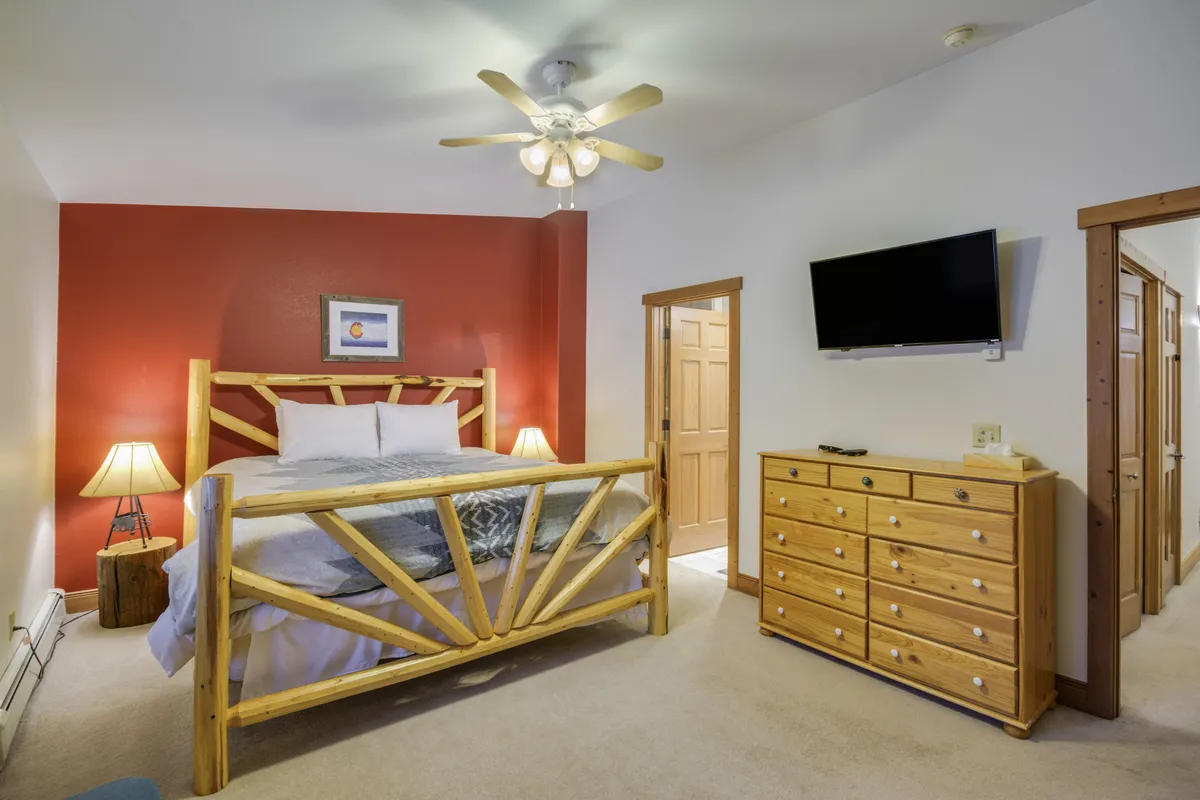
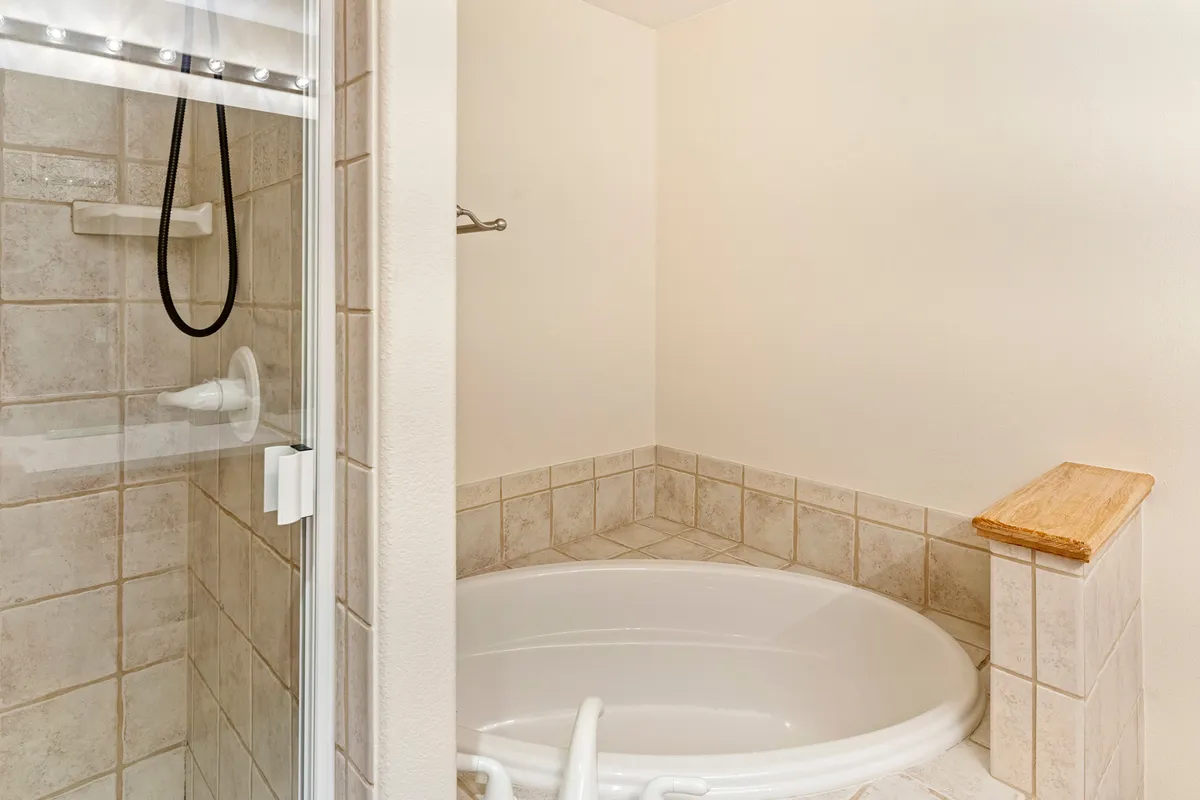
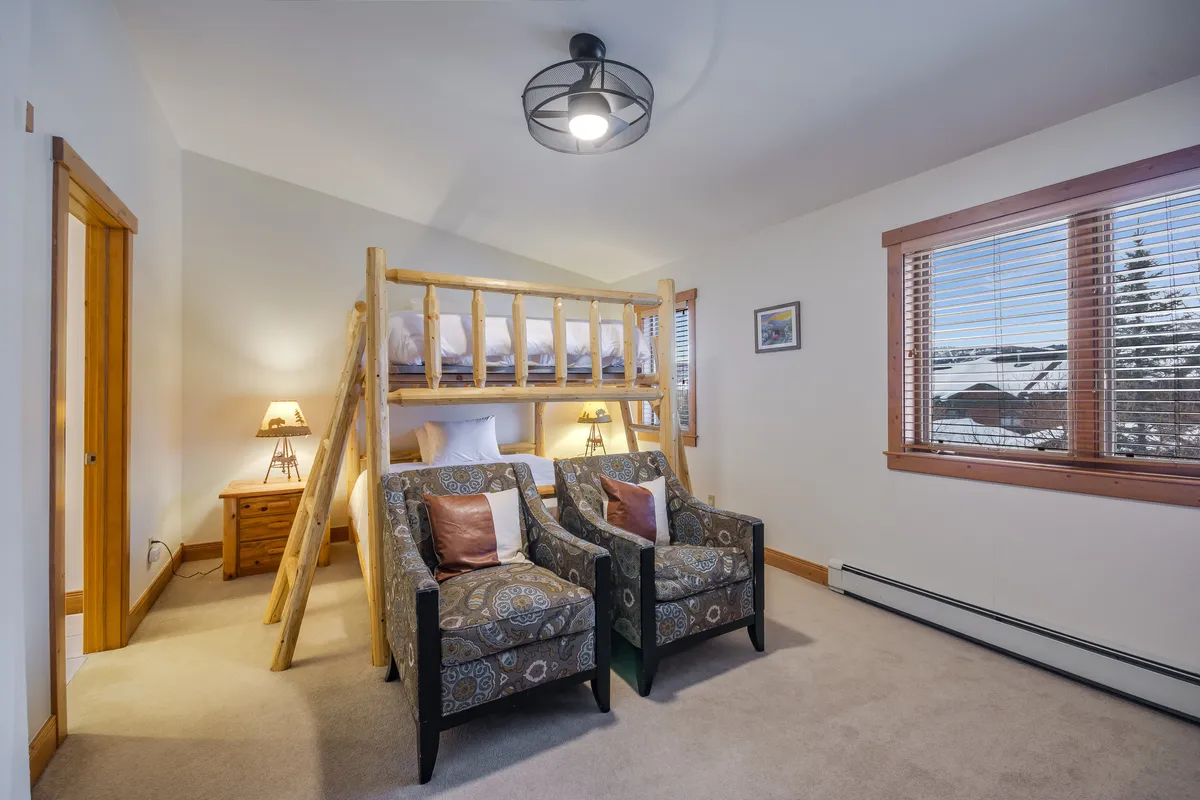
Convenience & Comfort Essentials
Features
- • One-car garage
- • Driveway parking space
- • In-unit laundry
- • Ample gear storage
- • Garage to main level
- • Neighborhood to bus route
From your private one-car garage that shields your vehicle from the elements to the second driveway parking space and in-unit laundry, every detail here is designed for hassle-free mountain living. You'll find ample space in the garage for your vehicle and winter or summer gear, while the laundry ensures everyone is ready for tomorrow’s adventures. The peace of a quiet residential neighborhood meets the practical advantage of a Steamboat city bus stop just steps away, offering effortless access to the ski area and downtown—so you can focus on enjoying your vacation, not logistics.
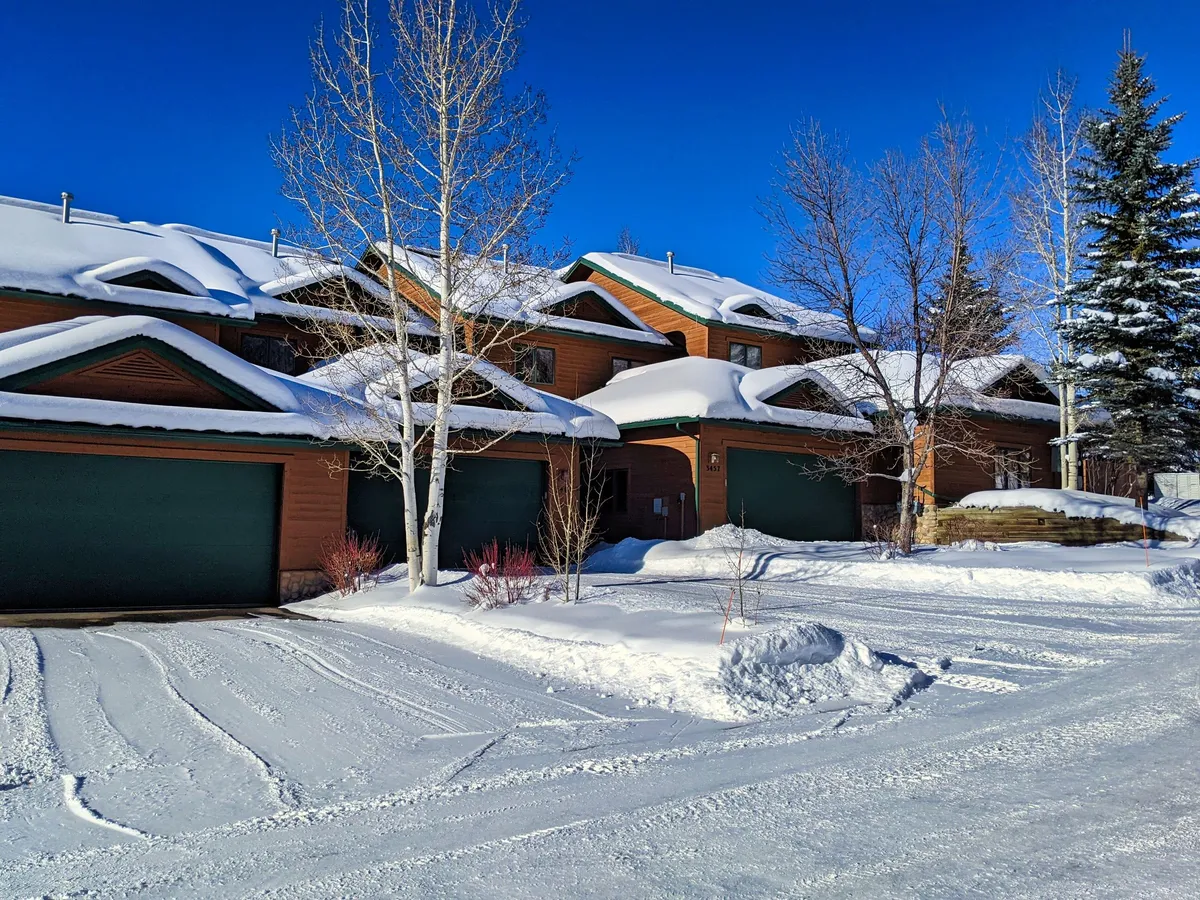
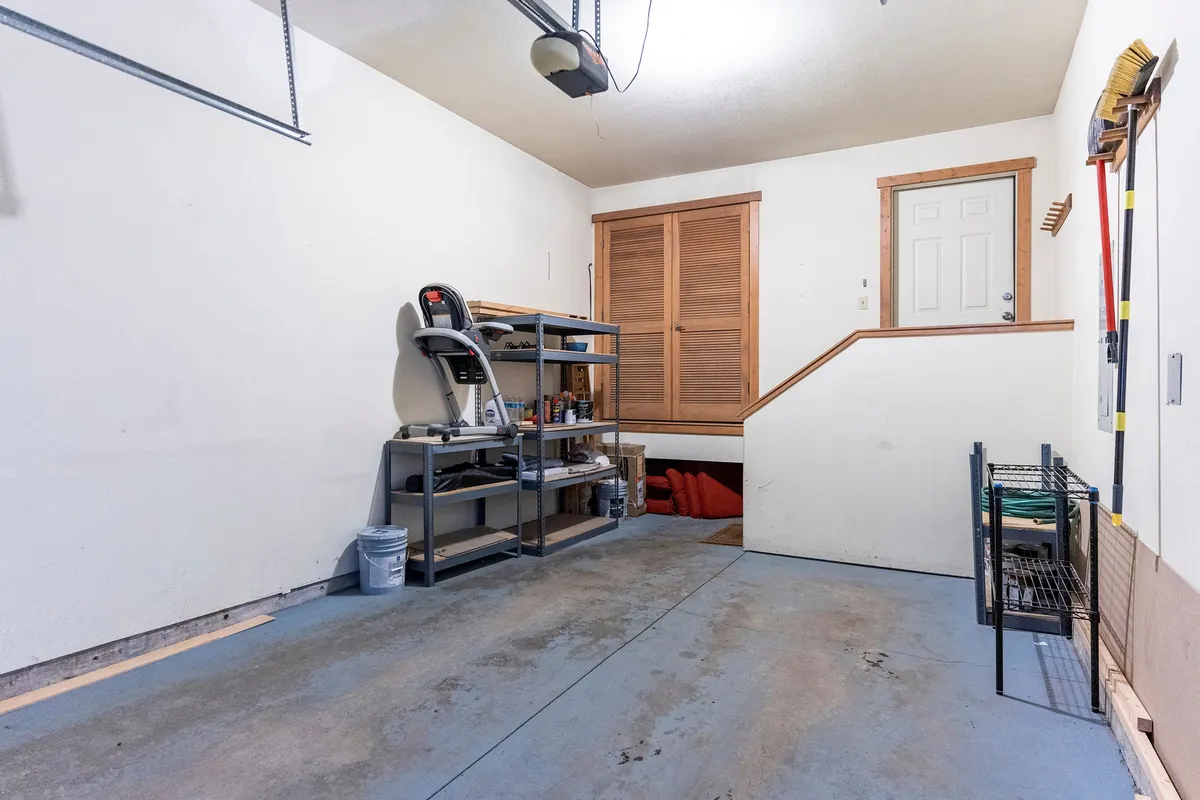
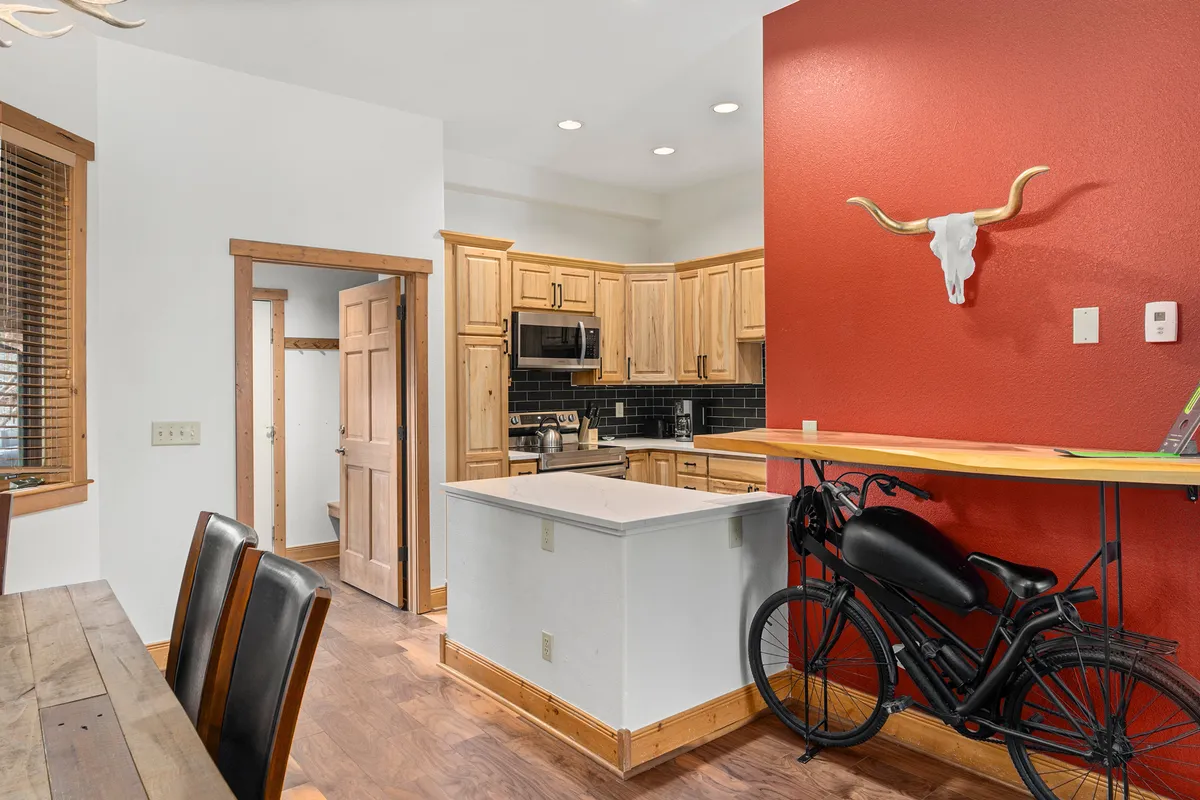
Explore the Area
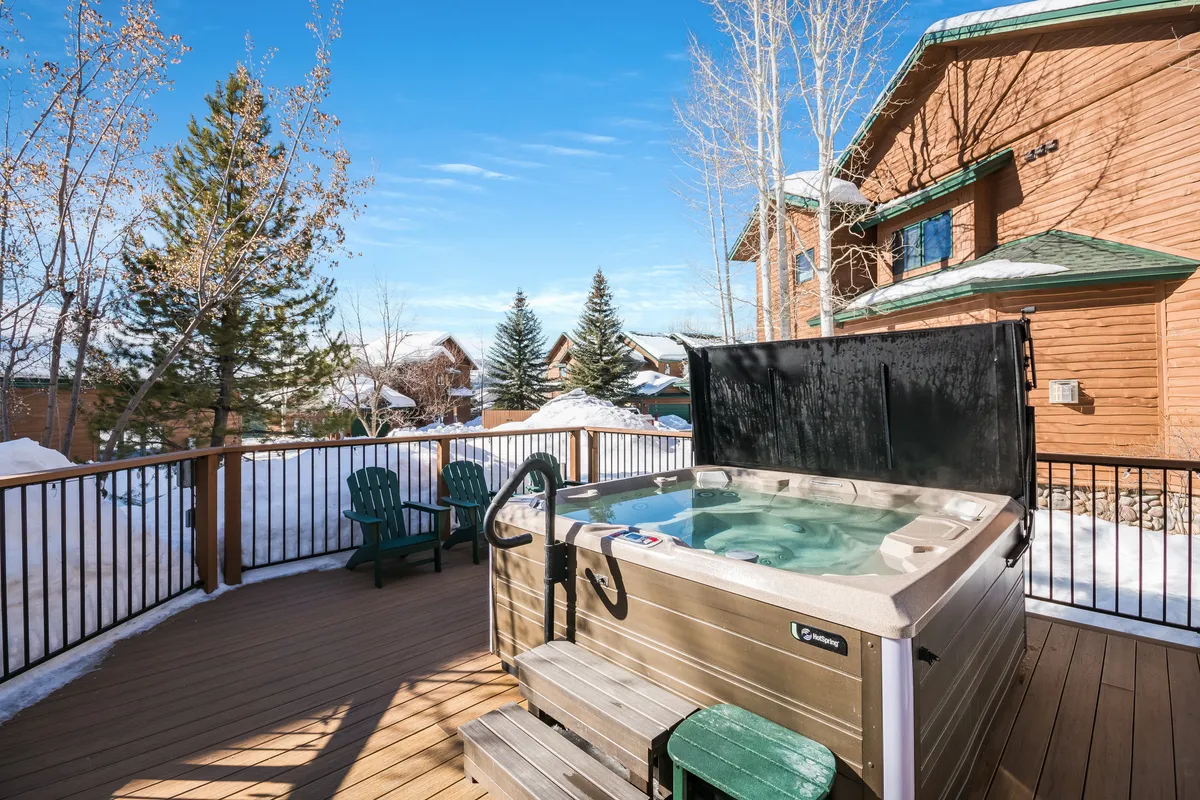
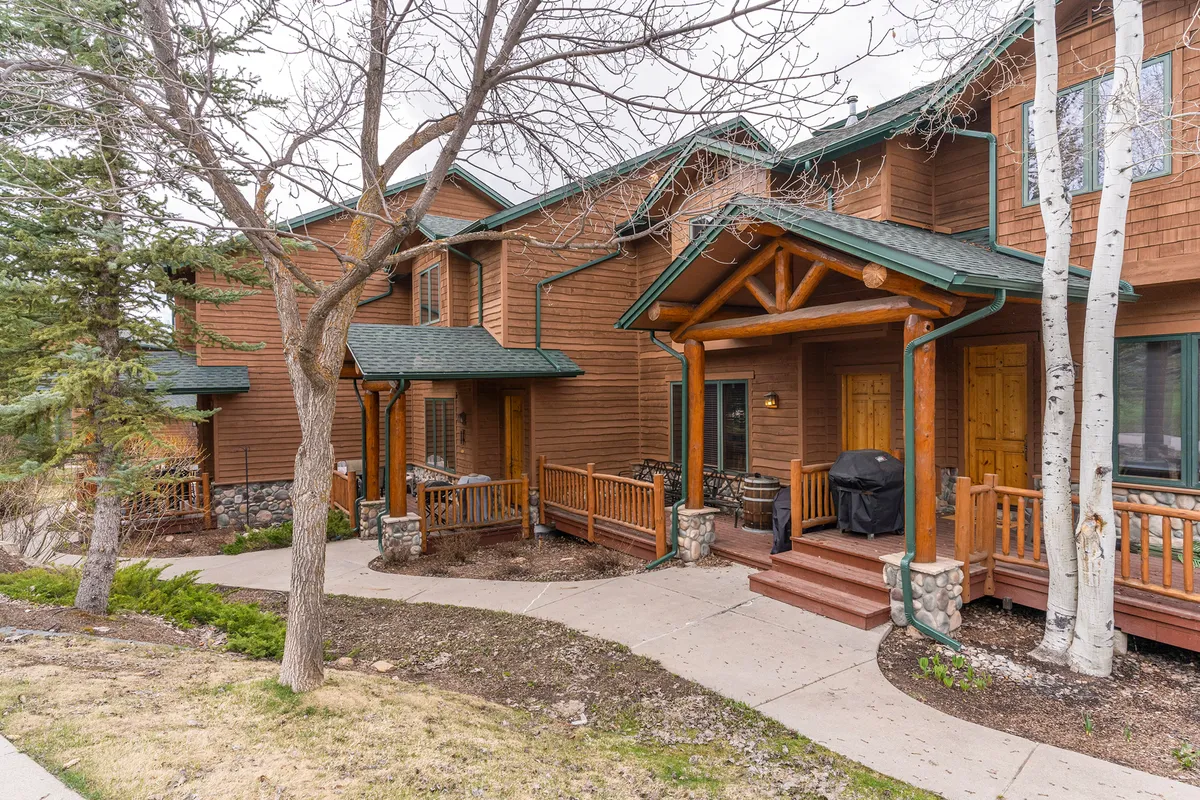
Ski & Snowboard Adventures Just Minutes Away
Make the most of your Steamboat getaway with unbeatable access to world-class skiing and snowboarding. The Steamboat Ski Area is just down the road—hop on the free city bus at the end of the street and be at the lifts in minutes. After a day on the slopes, bring your gear back to the private garage and unwind in the community hot tub, just a short stroll from your door. Experience the excitement and convenience of staying close to the mountain—without the expense of ski-in/ski-out lodging—and return each night to your quiet, residential retreat.
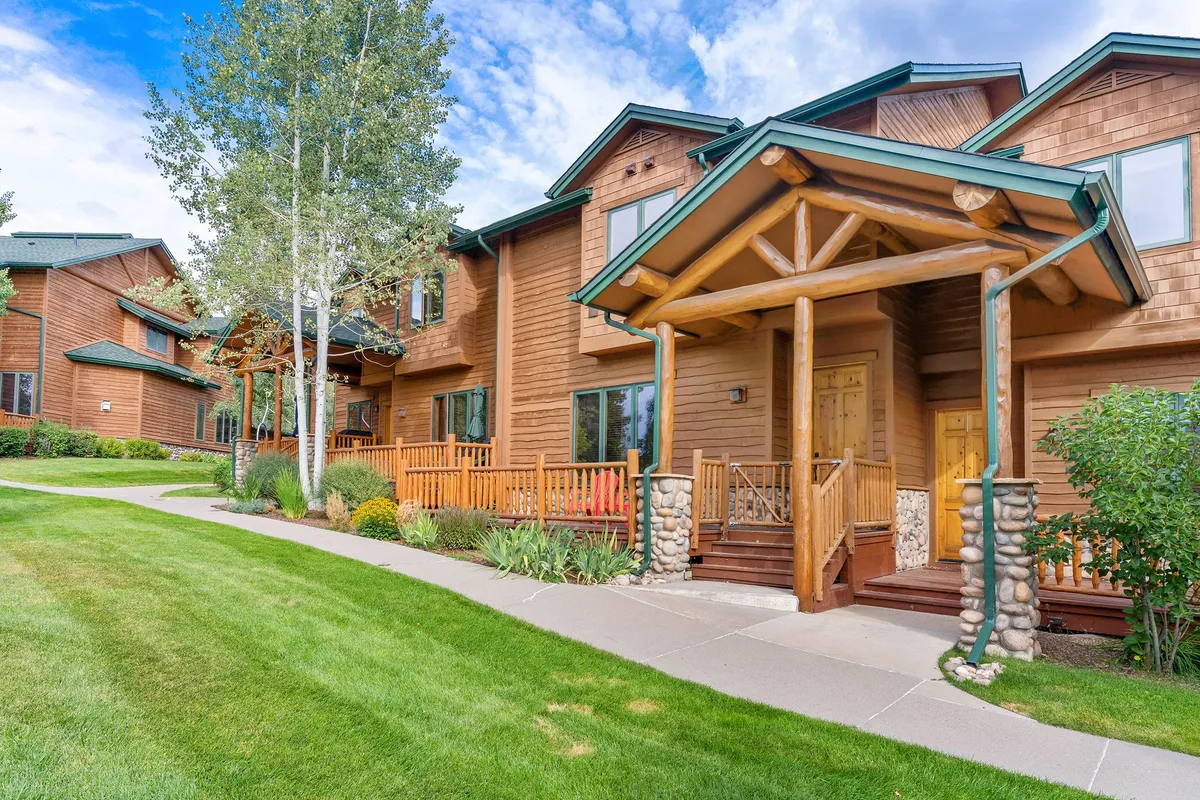
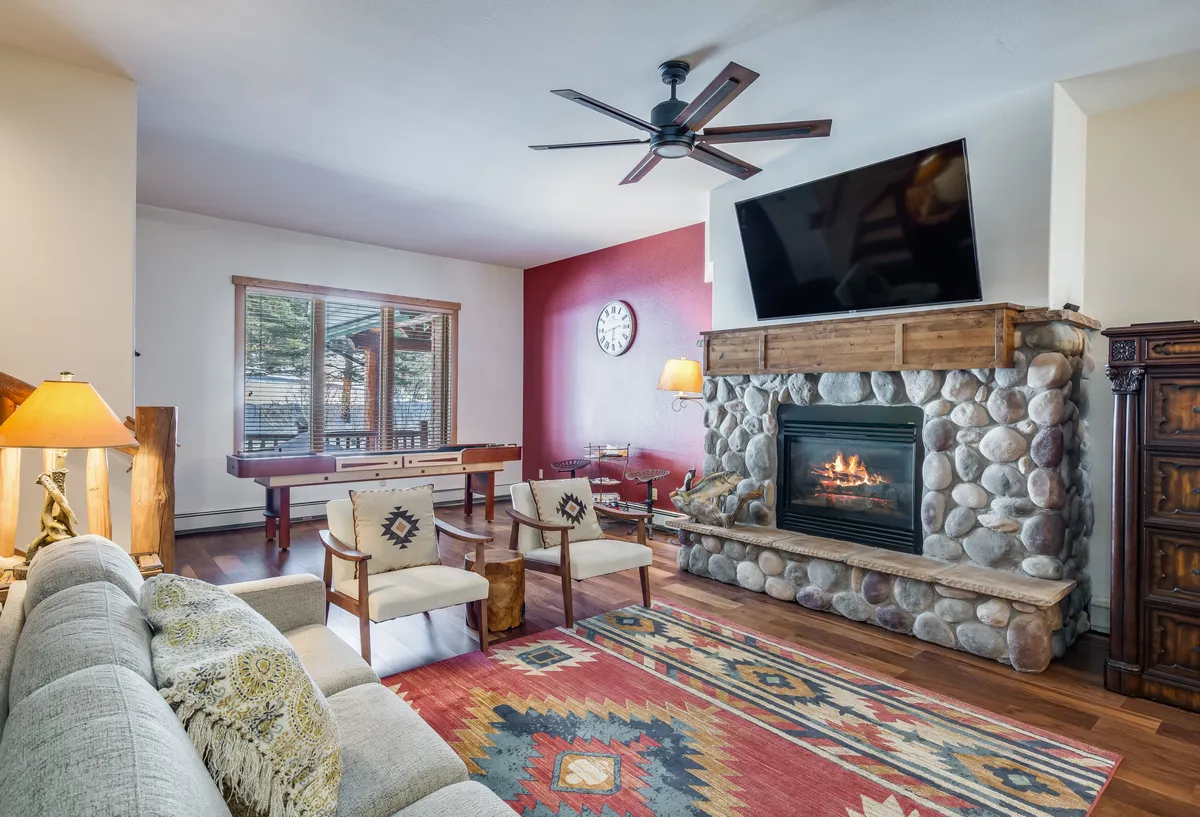
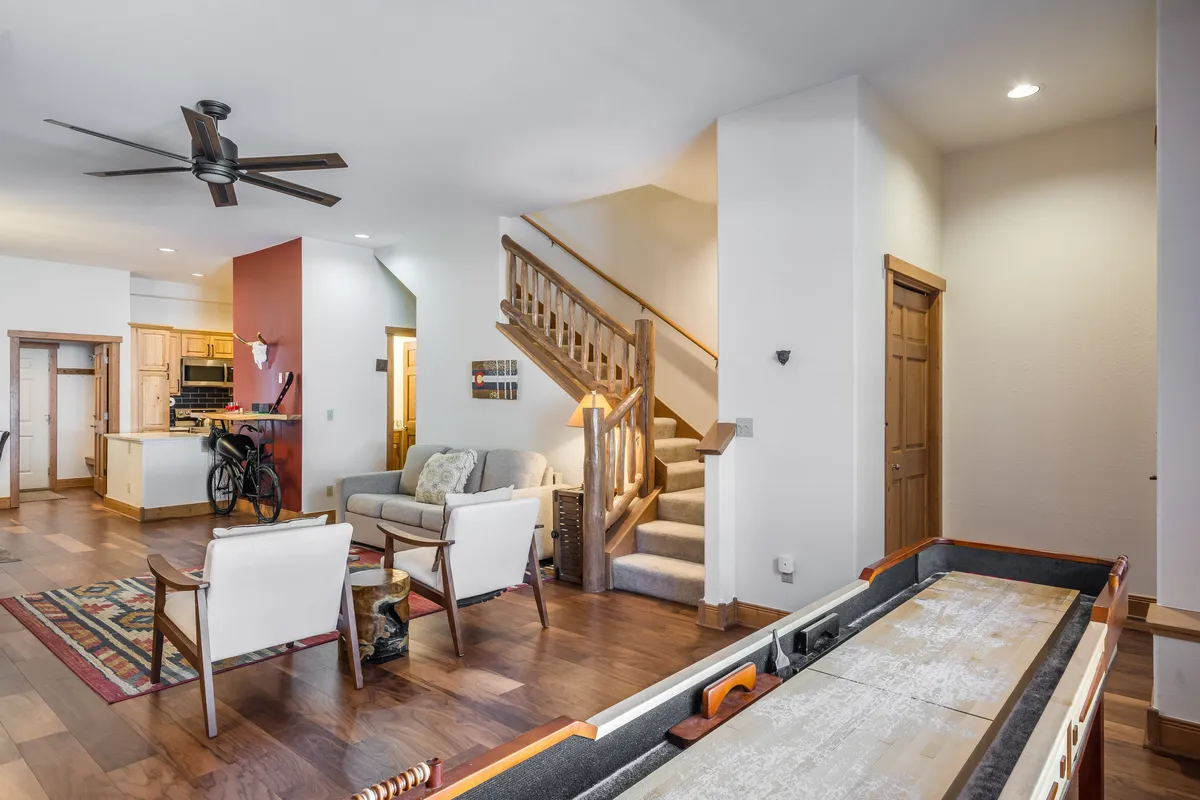
Year-Round Outdoor Fun for Families
Beyond winter sports, Steamboat Springs offers a wide array of family-friendly activities throughout the year. Spend summer days hiking the scenic trails of Fish Creek Falls, biking along the Yampa River Core Trail, or enjoying picnics and playgrounds at Whistler Park—just minutes from your door. After exploring, gather in the spacious living area for a family shuffleboard tournament, or fire up the BBQ on your private deck. With flexible sleeping arrangements and home comforts like in-unit laundry, this townhome is thoughtfully designed with families and kids in mind.
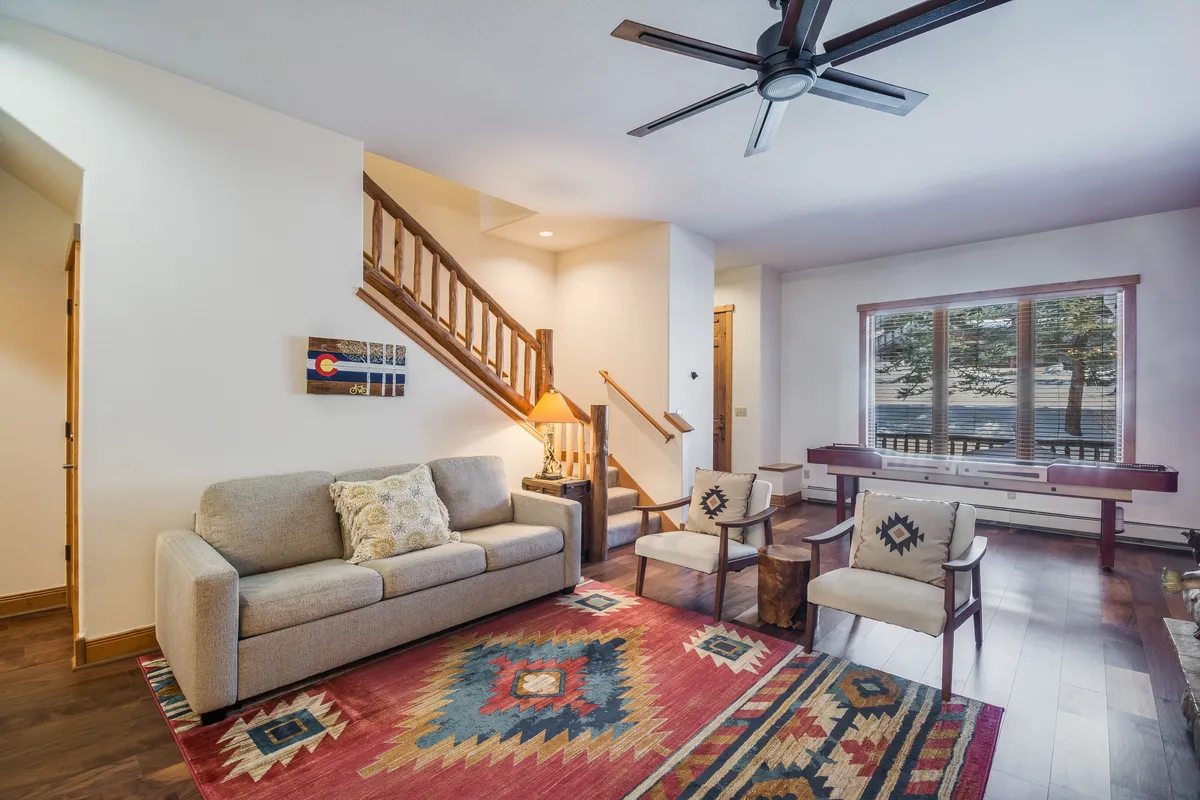
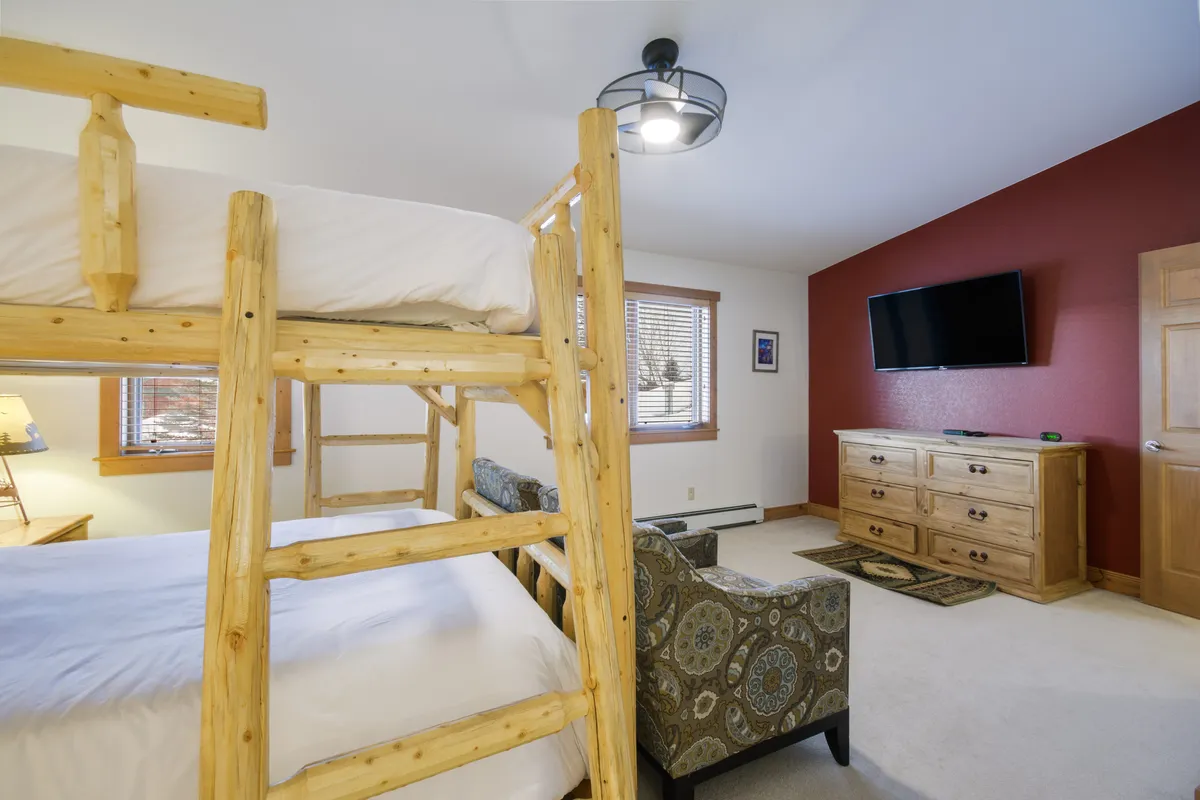
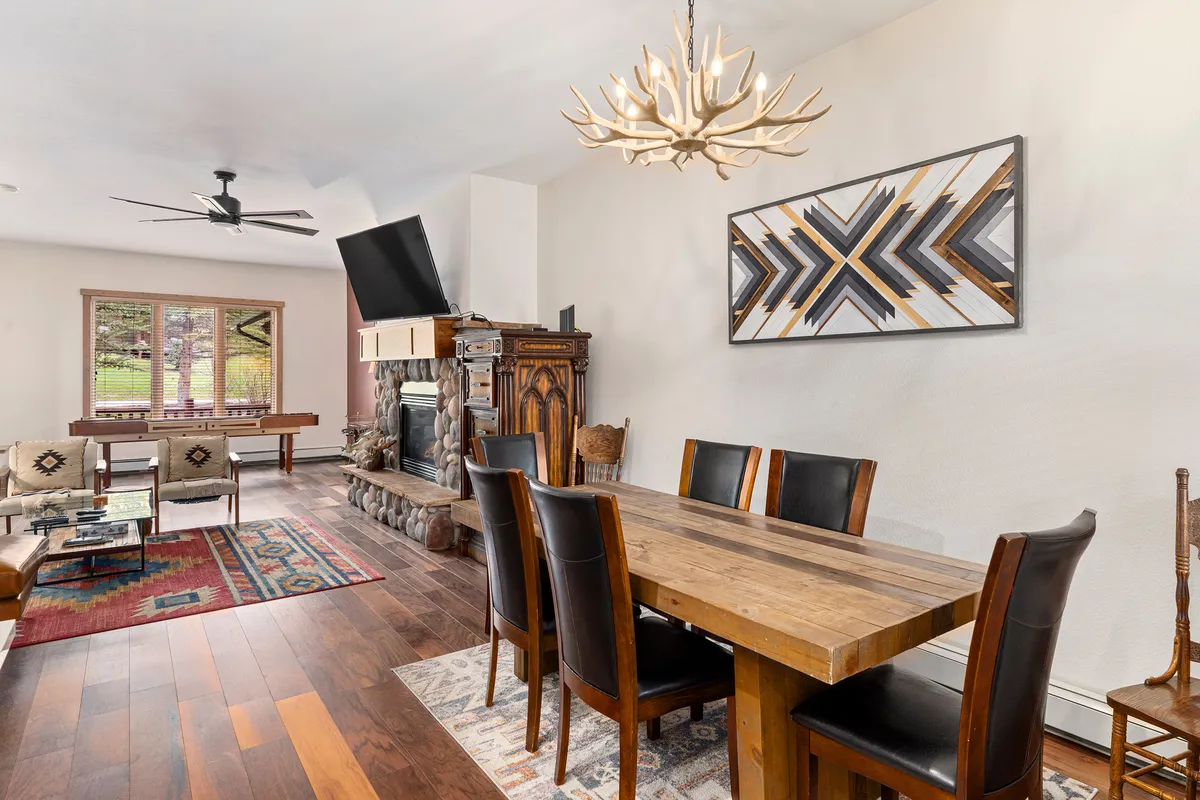
Après-Ski & Group Entertainment
After a day of outdoor excitement, bring everyone together for evenings in. Challenge your friends to a game of shuffleboard, stream a movie in the cozy living room, or soak sore muscles in the bubbling community hot tub. With ample beds and bathrooms for groups of up to 8, and spacious common areas, this home is well-equipped for groups of friends craving both adventure and togetherness. The private garage and one additional driveway space offer parking for two vehicles, and the convenient bus access keeps nightlife and dining downtown within easy reach.
Easy Access to Steamboat’s Best—No Car Needed
Value-focused travelers will love the unbeatable convenience. Walk to the bus stop and ride directly to the ski area, downtown shops, or local restaurants—no parking hassles or extra costs. Take advantage of garage parking to protect your car from the elements, or leave it behind and explore Steamboat’s highlights by transit. You’ll enjoy proximity to outdoor adventures, charming local businesses, and all the amenities you need for a comfortable stay, making it easy to maximize your vacation budget.
Property Amenities
Facilities & Security
Deadbolts
Self Check-in/Check-out
Fire Extinguisher
Free Parking: Garage
Comfort & Lifestyle
High Chair
Dishwasher
Toaster
Clothes Washing Machine
Clothes Dryer
Stove
BBQ Grill
Hot Tub
TV
Laundry Basics: Clothes Dryer, Clothes Washing Machine
Oven
Hair Dryer
Standard Essentials
Towels
Climate Control
Cooking Basics
Smoke alarm
Carbon Monoxide Detector
Bed Linens
High-Speed Internet
Shower/Bathtub
Cooking Space: Full Kitchen
Kitchen Basics: Basic Dishes & Silverware, Microwave/Convection Oven, Refrigerator
Ready to Book Your Stay?
Book your Steamboat Springs getaway now and enjoy a spacious, family-friendly retreat just minutes from the mountain, with community amenities and all the comforts of home!
Select Check-in Date
Cancellation Policy: Standard
Cancelation PolicyYou can cancel this Vacay and get a Full refund up to 14 days prior to arrival
Important Information
Check-in and Check-out Procedures
- Minimum age: 21 years.
- Self Check-in/Check-out available.
Property Access
- Private one car garage located in a quiet neighborhood close to the base of the Steamboat Ski Area.
- Additional parking space available in the driveway.
- Full size washer and dryer located upstairs.
- Deck at rear of property with seating and BBQ grill. Path leads to community hot tub.
Policies and Rules
- No smoking allowed.
- Minimum age: 21 years.
- Children allowed.
- No events allowed.
- No pets allowed (maxPets: 0).
- Maximum guests: 8.
Parking Information
- Private one car garage.
- Additional parking space in driveway.
- Free parking available (per amenities list).
Transportation and Location
- Free Steamboat City Bus stop at the end of the street (runs about every 20 minutes).
Utilities and Amenities Access
- Portable AC units in both bedrooms.
- Full size washer and dryer upstairs.
- Community hot tub accessible via path from back deck.
- Towels and bed linens provided.
- High-speed internet available.
- Dishwasher, toaster, stove, oven, microwave/convection oven, refrigerator, and basic dishes & silverware available.
- Hair dryer provided.
- High chair available.
- TV provided.
Safety and Emergency Information
- Steamboat Short Term Rental License Number: STR20251141
- Smoke alarm and carbon monoxide detector installed.
- Fire extinguisher provided.
- Deadbolts installed.
Additional Notes
- Property type: Townhouse
- Located in Steamboat Springs, Colorado.
- 2 bedrooms, 2.5 bathrooms.
- Bed configuration: 1 King bed, 2 Queen beds (Queen over Queen bunk), 1 single (small chair that folds into a small bed), 1 Queen sleeper sofa in the living room.
- The main bedroom has an attached bathroom with soaker tub and walk-in shower.
- The second bedroom has its own bathroom with tub/shower combo.